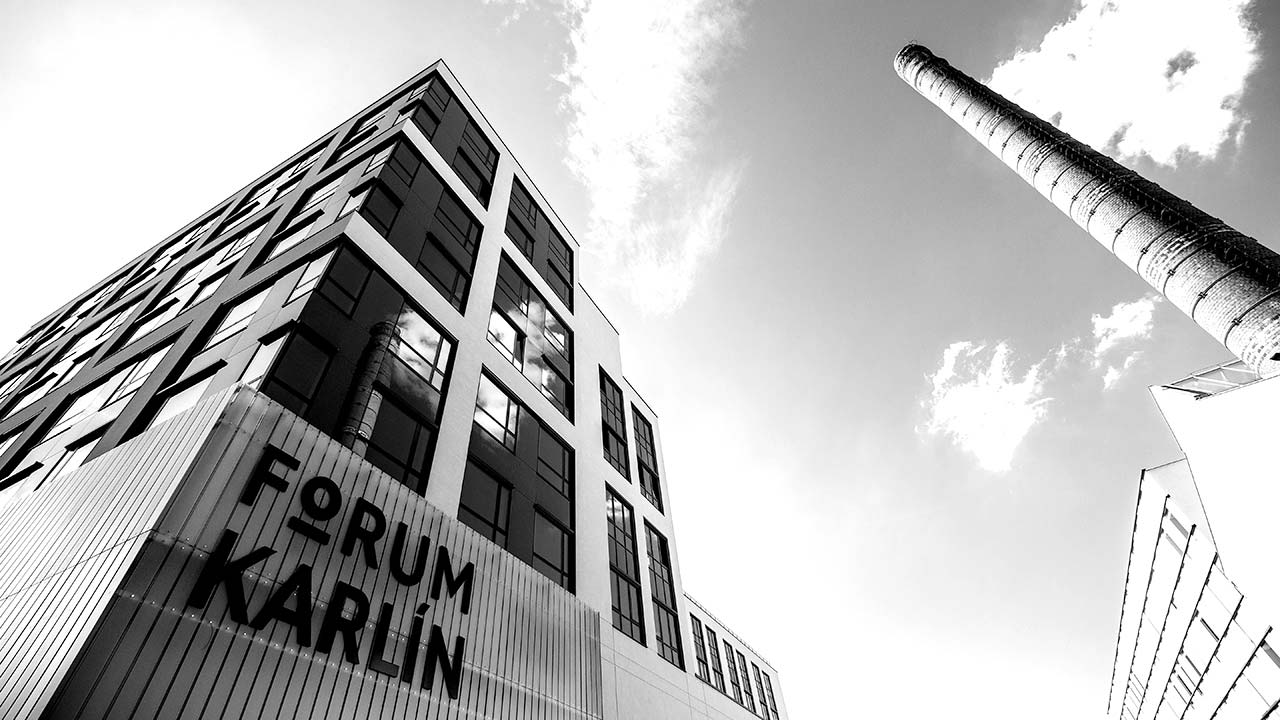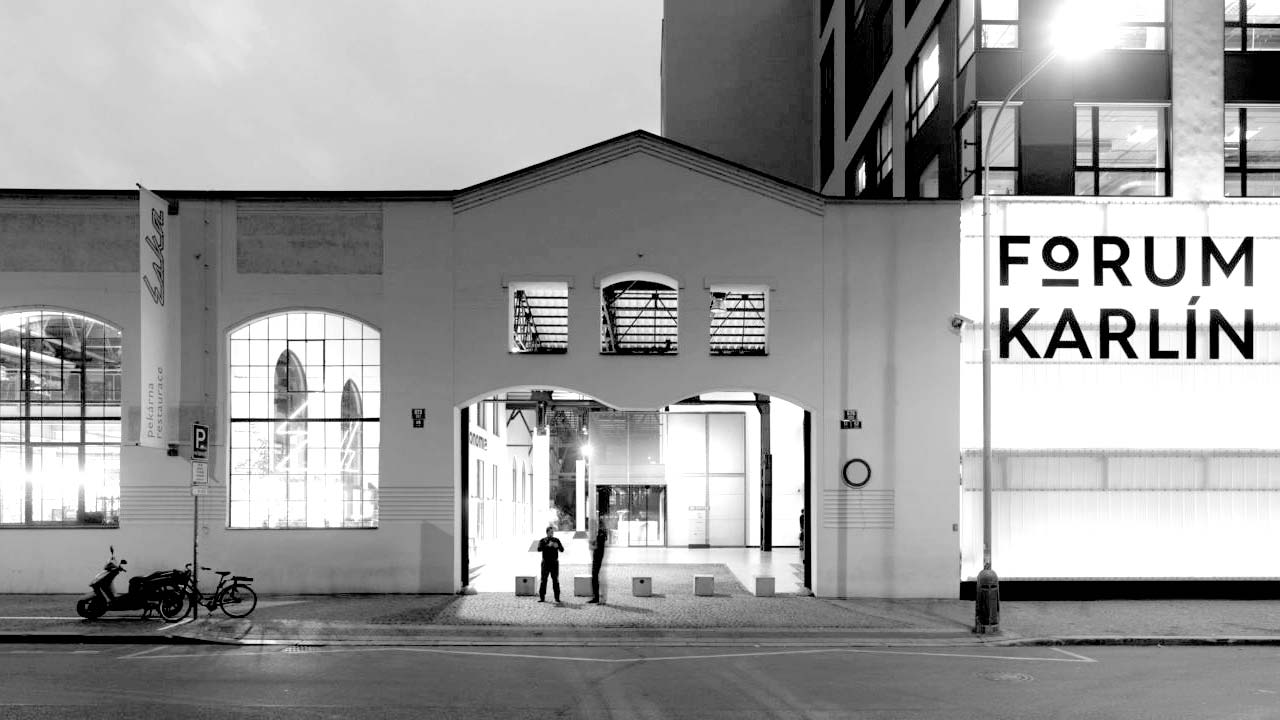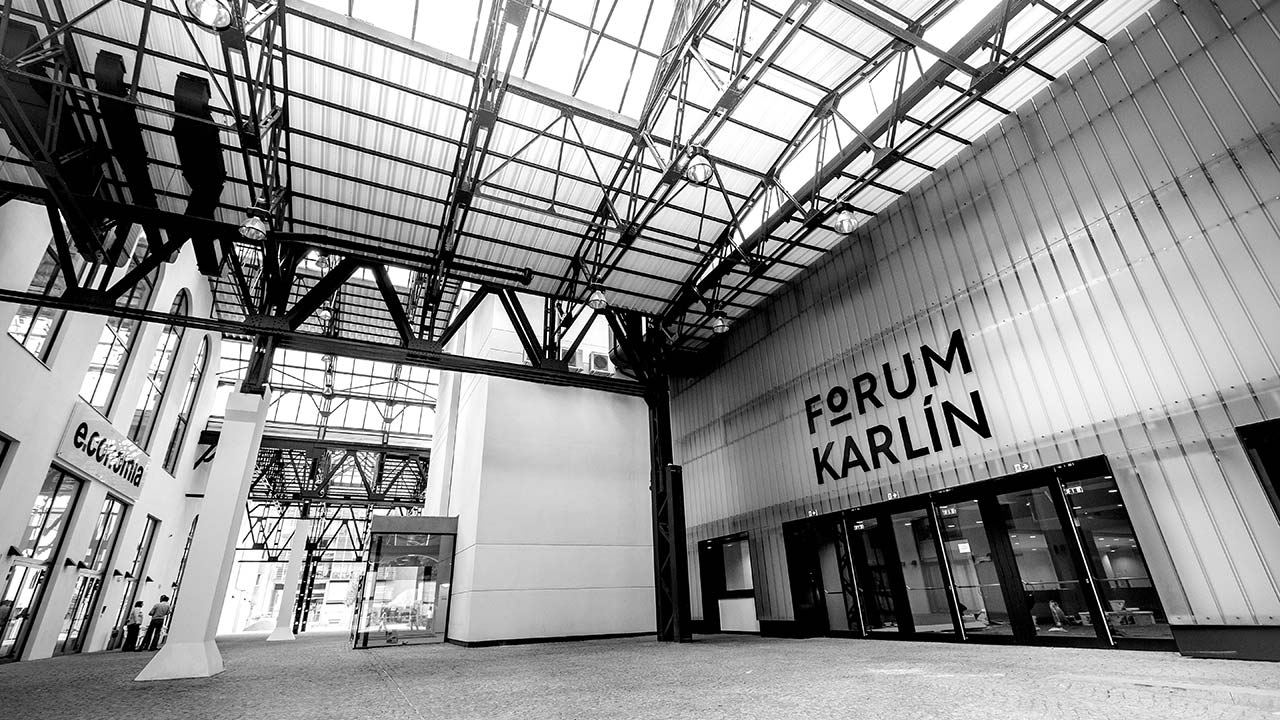A COMPLEX
MASTERPIECE
IN THE HEART
OF PRAGUE
From January 2020 Forum Karlín is a smoke free venue.
You will not be re-admitted if you leave the venue - the venue operates under a “no re-entry” policy (this may change under Promoter's decision for specific event).
Transport info:
Tram 3, 8, 24 - station Křížíkova
Metro - Line B (yellow) - station Křížíkova
Fórum Karlín is a multi-functional hall located in Karlín, a distinct neighbourhood near the center of Prague, known for its concentration of modern architecture and currently expanding at a very high pace. In the last fews years Karlín has become the place to be in Prague.

Fórum Karlín was built by the Karlín Group on the former grounds of an historical steam boiler factory, operating from 1908 throughout the Austro-Hungarian Empire.
Fórum Karlín was designed by the world-renowned Spanish architect Ricardo Bofill, and the AED project studio. “Fórum Karlín is a unique industrial building. My job was to emphasize the uniqueness of this impressive place and gently alter its original industrial usage” said Ricardo Bofill. The project successfully achieved accentuating the historical and industrial beauty of Karlín.

EXCELLENT ACOUSTICS
MODERN RIGGING SYSTEM
UNIQUE TECHNOLOGY
The auditorium is spread over three floors: the ground floor, the 1st gallery and the 2nd gallery, covering a total surface of 3,016 m2.
BASIC SPECIFICATIONS:
Clear height: 10m
Rigging capacity: 100t
Backstage: 5 rooms – each with its own bathroom (20sqm), and case storage
Meeting rooms: 7 rooms with movable partitions (20-100 m2)
